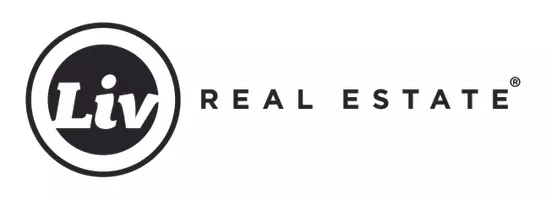4306 48 ST Vegreville, AB T9C 1R2
4 Beds
3.5 Baths
1,829 SqFt
Key Details
Property Type Single Family Home
Sub Type Detached Single Family
Listing Status Active
Purchase Type For Sale
Square Footage 1,829 sqft
Price per Sqft $272
MLS® Listing ID E4448810
Bedrooms 4
Full Baths 3
Half Baths 1
Year Built 1987
Lot Size 6,999 Sqft
Acres 0.16068693
Property Sub-Type Detached Single Family
Property Description
Location
Province AB
Zoning Zone 60
Rooms
Basement Full, Finished
Interior
Interior Features ensuite bathroom
Heating Forced Air-1, In Floor Heat System, Natural Gas, Water
Flooring Carpet, Hardwood, Vinyl Plank
Fireplaces Type Brick Facing
Fireplace true
Appliance Air Conditioning-Central, Dishwasher-Built-In, Dryer, Garage Control, Garage Opener, Oven-Microwave, Storage Shed, Stove-Countertop Electric, Stove-Electric, Vacuum System Attachments, Vacuum Systems, Washer, Window Coverings, Refrigerators-Two, Oven Built-In-Two
Exterior
Exterior Feature Back Lane, Fenced, Flat Site, Fruit Trees/Shrubs, Golf Nearby, Low Maintenance Landscape, Playground Nearby, Public Swimming Pool, Schools, Shopping Nearby, See Remarks
Community Features Air Conditioner, Deck, Hot Water Natural Gas, No Smoking Home, R.V. Storage, Vinyl Windows, See Remarks
Roof Type Asphalt Shingles
Garage true
Building
Story 3
Foundation Concrete Perimeter
Architectural Style 1 and Half Storey
Others
Tax ID 0015292527
Ownership Private





