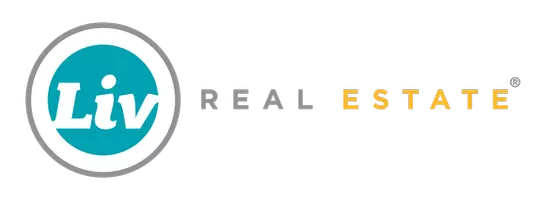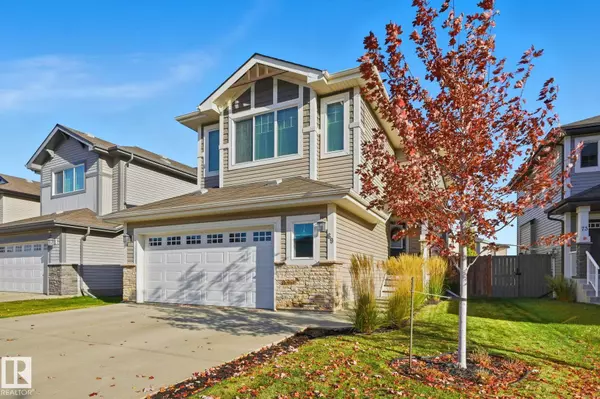
69 CANYON RD Fort Saskatchewan, AB T8L 0W2
3 Beds
2.5 Baths
1,958 SqFt
Key Details
Property Type Single Family Home
Sub Type Detached Single Family
Listing Status Active
Purchase Type For Sale
Square Footage 1,958 sqft
Price per Sqft $270
MLS® Listing ID E4463252
Bedrooms 3
Full Baths 2
Half Baths 1
Year Built 2015
Lot Size 4,519 Sqft
Acres 0.10376081
Property Sub-Type Detached Single Family
Property Description
Location
Province AB
Zoning Zone 62
Rooms
Basement Full, Unfinished
Separate Den/Office false
Interior
Heating Forced Air-1, Natural Gas
Flooring Carpet, Ceramic Tile, Hardwood
Fireplaces Type Mantel
Fireplace true
Appliance Dishwasher-Built-In, Dryer, Refrigerator, Stove-Electric, Washer
Exterior
Exterior Feature Fenced, Flat Site, Landscaped
Community Features Carbon Monoxide Detectors, Exterior Walls- 2"x6", Hot Water Natural Gas, No Animal Home, No Smoking Home, Smart/Program. Thermostat
Roof Type Asphalt Shingles
Total Parking Spaces 4
Garage true
Building
Story 2
Foundation Concrete Perimeter
Architectural Style 2 Storey
Others
Tax ID 0036406874
Ownership Private






