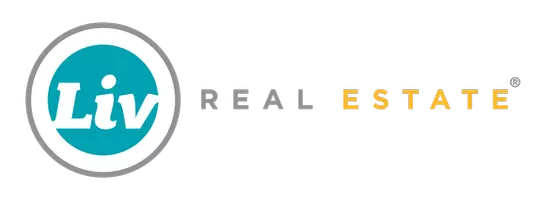
254 Pipestone Close Millet, AB T0C 1Z0
4 Beds
2.5 Baths
1,295 SqFt
Key Details
Property Type Single Family Home
Sub Type Detached Single Family
Listing Status Active
Purchase Type For Sale
Square Footage 1,295 sqft
Price per Sqft $393
MLS® Listing ID E4463167
Bedrooms 4
Full Baths 2
Half Baths 1
Year Built 2002
Property Sub-Type Detached Single Family
Property Description
Location
Province AB
Zoning Zone 80
Rooms
Basement Full, Finished
Interior
Interior Features ensuite bathroom
Heating Forced Air-1, In Floor Heat System, Natural Gas
Flooring Hardwood, Slate, Vinyl Plank
Fireplaces Type Stone Facing
Fireplace true
Appliance Dishwasher-Built-In, Dryer, Garage Control, Garage Opener, Hood Fan, Refrigerator, Storage Shed, Stove-Electric, Vacuum System Attachments, Vacuum Systems, Washer, Window Coverings
Exterior
Exterior Feature Cul-De-Sac, Fenced, Fruit Trees/Shrubs, Landscaped, Playground Nearby, See Remarks
Community Features Deck, Exterior Walls- 2"x6", Front Porch, Hot Water Natural Gas, Vaulted Ceiling, Vinyl Windows
Roof Type Asphalt Shingles
Garage true
Building
Story 2
Foundation Concrete Perimeter
Architectural Style Bungalow
Others
Tax ID 0028493864
Ownership Private






