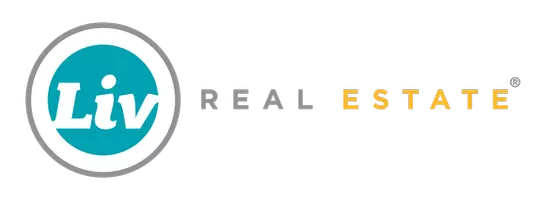
5701 48 AV St. Paul Town, AB T0A 3A1
3 Beds
2 Baths
1,009 SqFt
Key Details
Property Type Single Family Home
Sub Type Detached Single Family
Listing Status Active
Purchase Type For Sale
Square Footage 1,009 sqft
Price per Sqft $326
MLS® Listing ID E4463088
Bedrooms 3
Full Baths 2
Year Built 2008
Property Sub-Type Detached Single Family
Property Description
Location
Province AB
Area St. Paul Town
Zoning Zone 60
Rooms
Basement Full, Finished
Interior
Heating Forced Air-1, Natural Gas
Flooring Carpet, Linoleum, Vinyl Plank
Appliance Dryer, Garage Control, Garage Opener, Refrigerator, Stove-Electric, Washer, Window Coverings
Exterior
Exterior Feature Back Lane, Corner Lot, Fenced, Flat Site, Golf Nearby, Shopping Nearby
Community Features Deck, Natural Gas BBQ Hookup
Roof Type Asphalt Shingles
Garage true
Building
Story 3
Foundation Concrete Perimeter
Architectural Style 3 Level Split
Others
Tax ID 0031466667
Ownership Private






