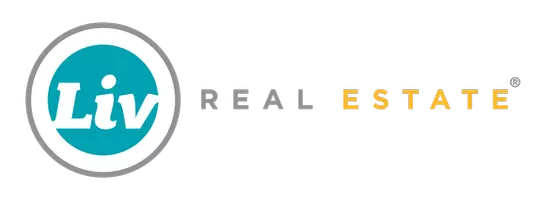
8511 96 AV Morinville, AB T8R 1T3
4 Beds
2.5 Baths
1,563 SqFt
Key Details
Property Type Single Family Home
Sub Type Residential Attached
Listing Status Active
Purchase Type For Sale
Square Footage 1,563 sqft
Price per Sqft $227
MLS® Listing ID E4463072
Bedrooms 4
Full Baths 2
Half Baths 1
Year Built 2021
Property Sub-Type Residential Attached
Property Description
Location
Province AB
Zoning Zone 61
Rooms
Basement Full, Partially Finished
Separate Den/Office true
Interior
Interior Features ensuite bathroom
Heating Forced Air-1, Natural Gas
Flooring Carpet, Vinyl Plank
Fireplaces Type Insert
Fireplace true
Appliance Dishwasher-Built-In, Dryer, Refrigerator, Stove-Electric, Washer
Exterior
Exterior Feature Back Lane, Fenced, Golf Nearby, Landscaped, Park/Reserve, Playground Nearby, Schools, Shopping Nearby, See Remarks
Community Features Ceiling 9 ft., Closet Organizers, Detectors Smoke, Exterior Walls- 2"x6", No Animal Home, No Smoking Home, Vinyl Windows, See Remarks
Roof Type Asphalt Shingles
Total Parking Spaces 4
Garage true
Building
Story 2
Foundation Concrete Perimeter
Architectural Style 2 Storey
Others
Tax ID 0038282331
Ownership Estate Trust






