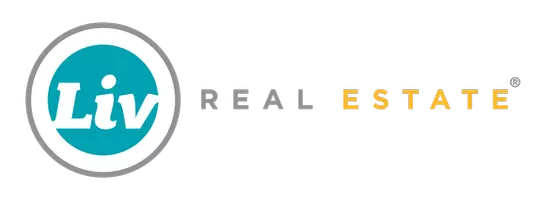
#B 6803 47 ST Cold Lake, AB T9M 0B1
3 Beds
3.5 Baths
1,379 SqFt
Key Details
Property Type Single Family Home
Sub Type Duplex
Listing Status Active
Purchase Type For Sale
Square Footage 1,379 sqft
Price per Sqft $245
MLS® Listing ID E4462798
Bedrooms 3
Full Baths 3
Half Baths 1
Year Built 2012
Property Sub-Type Duplex
Property Description
Location
Province AB
Zoning Zone 60
Rooms
Basement Full, Finished
Interior
Interior Features ensuite bathroom
Heating Forced Air-1, In Floor Heat System, Natural Gas
Flooring Carpet, Vinyl Plank
Fireplaces Type Wall Mount
Fireplace true
Appliance Air Conditioning-Central, Dishwasher-Built-In, Dryer, Oven-Microwave, Refrigerator, Storage Shed, Stove-Electric, Washer, Window Coverings
Exterior
Exterior Feature Fenced, Landscaped, Schools, Shopping Nearby
Community Features Air Conditioner, Ceiling 9 ft., Deck, Sprinkler Sys-Underground, Vinyl Windows
Roof Type Asphalt Shingles
Garage true
Building
Story 3
Foundation Concrete Perimeter
Architectural Style 2 Storey
Others
Tax ID 0036051316
Ownership Private






