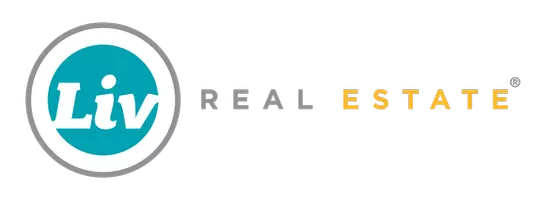
9309 106 AV Morinville, AB T8R 1T9
4 Beds
2.5 Baths
1,208 SqFt
Key Details
Property Type Single Family Home
Sub Type Detached Single Family
Listing Status Active
Purchase Type For Sale
Square Footage 1,208 sqft
Price per Sqft $331
MLS® Listing ID E4462265
Bedrooms 4
Full Baths 2
Half Baths 1
Year Built 2005
Lot Size 4,188 Sqft
Acres 0.09614035
Property Sub-Type Detached Single Family
Property Description
Location
Province AB
Zoning Zone 61
Rooms
Basement Full, Finished
Interior
Interior Features ensuite bathroom
Heating Forced Air-1, Natural Gas
Flooring Carpet, Ceramic Tile, Hardwood
Fireplaces Type Tile Surround
Fireplace true
Appliance Air Conditioning-Central, Dishwasher-Built-In, Dryer, Fan-Ceiling, Hood Fan, Oven-Microwave, Refrigerator, Stove-Electric, Washer, Window Coverings, TV Wall Mount
Exterior
Exterior Feature Fenced, Golf Nearby, Landscaped, Playground Nearby, Schools, Shopping Nearby
Community Features Air Conditioner, Deck, Vaulted Ceiling
Roof Type Asphalt Shingles
Total Parking Spaces 4
Garage true
Building
Story 3
Foundation Concrete Perimeter
Architectural Style Bi-Level
Schools
Elementary Schools Morinville Public
Middle Schools G.H.Primeau
High Schools M.C.H.S.
Others
Tax ID 0029804218
Ownership Private






