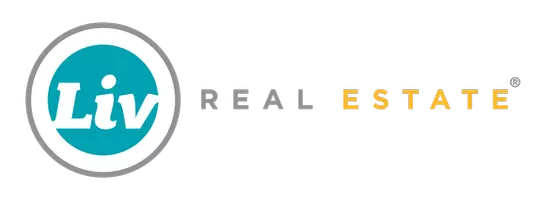
1406 18 AV Cold Lake, AB T9M 0G4
3 Beds
2 Baths
1,478 SqFt
Key Details
Property Type Single Family Home
Sub Type Detached Single Family
Listing Status Active
Purchase Type For Sale
Square Footage 1,478 sqft
Price per Sqft $303
MLS® Listing ID E4462135
Bedrooms 3
Full Baths 2
Year Built 2016
Property Sub-Type Detached Single Family
Property Description
Location
Province AB
Zoning Zone 60
Rooms
Basement Full, Unfinished
Interior
Interior Features ensuite bathroom
Heating Forced Air-1, In Floor Heat System, Natural Gas
Flooring Carpet, Ceramic Tile, Hardwood
Fireplaces Type Insert
Fireplace true
Appliance Dishwasher-Built-In, Dryer, Garage Control, Garage Opener, Microwave Hood Fan, Refrigerator, Storage Shed, Stove-Electric, Washer, See Remarks, TV Wall Mount, Curtains and Blinds, Garage Heater, Hot Tub
Exterior
Exterior Feature Fenced, Landscaped, Playground Nearby, Public Transportation, Schools
Community Features Deck, Gazebo, Hot Tub, Vaulted Ceiling, Vinyl Windows, See Remarks
Roof Type Asphalt Shingles
Garage true
Building
Story 1
Foundation Concrete Perimeter
Architectural Style Bi-Level
Others
Tax ID 0036681352
Ownership Private






