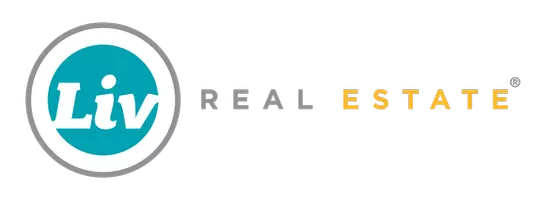
4924 53 ST Innisfree, AB T0B 2G0
3 Beds
2 Baths
1,123 SqFt
Key Details
Property Type Single Family Home
Sub Type Detached Single Family
Listing Status Active
Purchase Type For Sale
Square Footage 1,123 sqft
Price per Sqft $78
MLS® Listing ID E4459558
Bedrooms 3
Full Baths 2
Year Built 1939
Lot Size 0.286 Acres
Acres 0.2861972
Property Sub-Type Detached Single Family
Property Description
Location
Province AB
Area Innisfree
Zoning Zone 60
Rooms
Other Rooms Other, Other
Basement Full, Unfinished
Separate Den/Office false
Interior
Interior Features ensuite bathroom
Heating Forced Air-1, Natural Gas
Flooring Hardwood, Linoleum
Appliance None
Exterior
Exterior Feature Corner Lot, Playground Nearby, Schools
Community Features On Street Parking
Roof Type Cedar Shakes
Garage true
Building
Story 2
Foundation Concrete Perimeter
Architectural Style 1 and Half Storey
Others
Tax ID 0015708779
Ownership Bank/Fin Institut Owned






