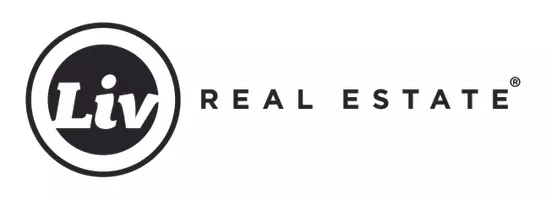
60 JAMES CR St. Albert, AB T8N 7S5
4 Beds
3.5 Baths
1,601 SqFt
Key Details
Property Type Single Family Home
Sub Type Duplex
Listing Status Active
Purchase Type For Sale
Square Footage 1,601 sqft
Price per Sqft $334
MLS® Listing ID E4456604
Bedrooms 4
Full Baths 3
Half Baths 1
HOA Fees $500
Year Built 2017
Property Sub-Type Duplex
Property Description
Location
Province AB
Zoning Zone 24
Rooms
Basement Full, Finished
Interior
Interior Features ensuite bathroom
Heating Forced Air-1, Natural Gas
Flooring Carpet, Ceramic Tile, Laminate Flooring
Appliance Dishwasher-Built-In, Dryer, Microwave Hood Fan, Refrigerator, Storage Shed, Stove-Electric, Washer
Exterior
Exterior Feature Beach Access, Fenced, Flat Site, Lake Access Property, Landscaped, Level Land, Playground Nearby, Schools, Shopping Nearby, See Remarks
Community Features Closet Organizers, Deck, Lake Privileges, See Remarks
Roof Type Asphalt Shingles
Garage true
Building
Story 2
Foundation Concrete Perimeter
Architectural Style 2 Storey
Others
Tax ID 0036842128
Ownership Private






