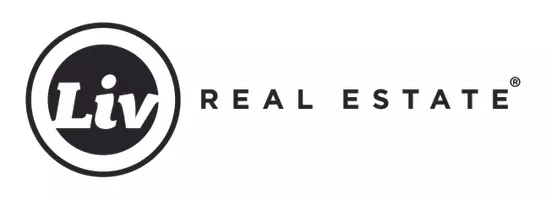
4814 62 ST Wetaskiwin, AB T9A 1X9
5 Beds
3 Baths
1,659 SqFt
Key Details
Property Type Single Family Home
Sub Type Detached Single Family
Listing Status Active
Purchase Type For Sale
Square Footage 1,659 sqft
Price per Sqft $373
MLS® Listing ID E4455823
Bedrooms 5
Full Baths 3
Year Built 2008
Lot Size 0.500 Acres
Acres 0.49953052
Property Sub-Type Detached Single Family
Property Description
Location
Province AB
Zoning Zone 80
Rooms
Basement Full, Finished
Interior
Interior Features ensuite bathroom
Heating Forced Air-1, In Floor Heat System, Natural Gas
Flooring Carpet, Ceramic Tile, Vinyl Plank
Fireplaces Type Mantel, Stone Facing
Fireplace true
Appliance Air Conditioning-Central, Dishwasher-Built-In, Dryer, Fan-Ceiling, Garage Control, Garage Opener, Hood Fan, Microwave Hood Fan, Refrigerator, Storage Shed, Stove-Gas, Washer, Window Coverings, Curtains and Blinds
Exterior
Exterior Feature Cul-De-Sac, Fenced, Golf Nearby, Landscaped, Paved Lane, Treed Lot
Community Features Air Conditioner, Deck, Fire Pit, No Smoking Home, Patio, Vinyl Windows
Roof Type Asphalt Shingles
Garage true
Building
Story 2
Foundation Concrete Perimeter
Architectural Style Bi-Level
Schools
Elementary Schools Norwood
Middle Schools Sacred Heart
High Schools Wchs
Others
Tax ID 0033141565
Ownership Private,Dower






