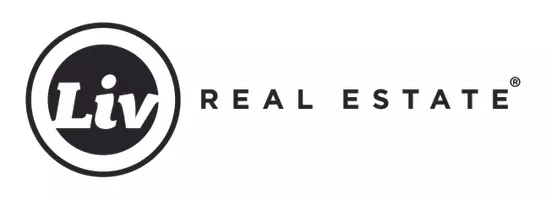5419 HILL VIEW CR NW Edmonton, AB T6L 1V9
3 Beds
1.5 Baths
1,206 SqFt
OPEN HOUSE
Sun Jul 27, 12:00pm - 2:00pm
Key Details
Property Type Townhouse
Sub Type Townhouse
Listing Status Active
Purchase Type For Sale
Square Footage 1,206 sqft
Price per Sqft $211
MLS® Listing ID E4449540
Bedrooms 3
Full Baths 1
Half Baths 1
Condo Fees $376
Year Built 1979
Lot Size 2,528 Sqft
Acres 0.058045465
Property Sub-Type Townhouse
Property Description
Location
Province AB
Zoning Zone 29
Rooms
Basement Full, Partially Finished
Interior
Heating Forced Air-1, Natural Gas
Flooring Carpet, Laminate Flooring, Vinyl Plank
Fireplaces Type Stone Facing
Fireplace true
Appliance Dishwasher-Built-In, Freezer, Microwave Hood Fan, Oven-Built-In, Refrigerator, Stacked Washer/Dryer, Window Coverings
Exterior
Exterior Feature Fenced, Golf Nearby, Landscaped, Playground Nearby, Public Swimming Pool, Public Transportation, Schools, Shopping Nearby
Community Features Patio, Vaulted Ceiling, See Remarks
Roof Type Asphalt Shingles
Total Parking Spaces 2
Garage false
Building
Story 3
Foundation Concrete Perimeter
Architectural Style 2 Storey
Schools
Elementary Schools Hillview School
Middle Schools Edith Rogers School
High Schools W.P. Wagner School
Others
Tax ID 0011405059
Ownership Private





