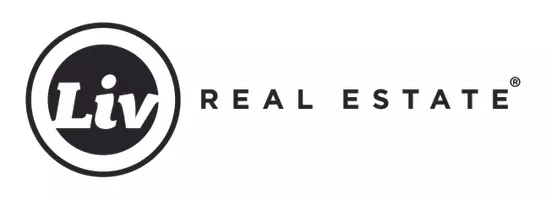16418 104A AV NW Edmonton, AB T5P 0T4
3 Beds
1 Bath
1,028 SqFt
OPEN HOUSE
Sat Jul 26, 1:30pm - 3:30pm
Key Details
Property Type Single Family Home
Sub Type Detached Single Family
Listing Status Active
Purchase Type For Sale
Square Footage 1,028 sqft
Price per Sqft $418
MLS® Listing ID E4449461
Bedrooms 3
Full Baths 1
Year Built 1959
Lot Size 5,997 Sqft
Acres 0.13768965
Property Sub-Type Detached Single Family
Property Description
Location
Province AB
Zoning Zone 21
Rooms
Basement Full, Partially Finished
Separate Den/Office true
Interior
Heating Forced Air-1, Natural Gas
Flooring Ceramic Tile, Vinyl Plank
Fireplace false
Appliance Air Conditioning-Central, Dishwasher-Built-In, Dryer, Microwave Hood Fan, Oven-Built-In, Refrigerator, Washer, Curtains and Blinds
Exterior
Exterior Feature Back Lane, Fenced, Landscaped, Playground Nearby
Community Features Air Conditioner, Deck, Solar Equipment
Roof Type Asphalt Shingles
Total Parking Spaces 2
Garage true
Building
Story 1
Foundation Concrete Perimeter
Architectural Style Bungalow
Others
Tax ID 0014804066
Ownership Private





