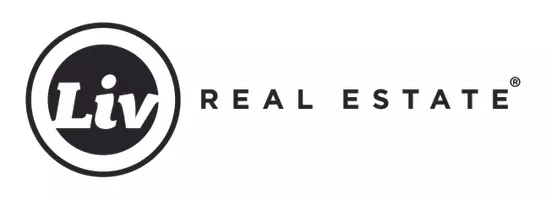3946 56 AVE Wetaskiwin, AB T9A 1X5
4 Beds
3.5 Baths
1,328 SqFt
Key Details
Property Type Single Family Home
Sub Type Detached Single Family
Listing Status Active
Purchase Type For Sale
Square Footage 1,328 sqft
Price per Sqft $262
MLS® Listing ID E4449209
Bedrooms 4
Full Baths 3
Half Baths 1
Year Built 2012
Property Sub-Type Detached Single Family
Property Description
Location
Province AB
Zoning Zone 80
Rooms
Basement Full, Finished
Interior
Interior Features ensuite bathroom
Heating Forced Air-1, Natural Gas
Flooring Carpet, Laminate Flooring
Appliance Alarm/Security System, Dishwasher-Built-In, Dryer, Fan-Ceiling, Freezer, Hood Fan, Refrigerator, Storage Shed, Stove-Electric, Washer, Window Coverings
Exterior
Exterior Feature Corner Lot, Fenced, Flat Site, Fruit Trees/Shrubs, Golf Nearby, Landscaped, Playground Nearby, Public Swimming Pool, Schools, Shopping Nearby, Treed Lot
Community Features On Street Parking, Carbon Monoxide Detectors, Deck, Fire Pit, Front Porch, No Animal Home, No Smoking Home
Roof Type Asphalt Shingles
Garage false
Building
Story 3
Foundation Concrete Perimeter
Architectural Style 2 Storey
Others
Tax ID 0033334252
Ownership Private





