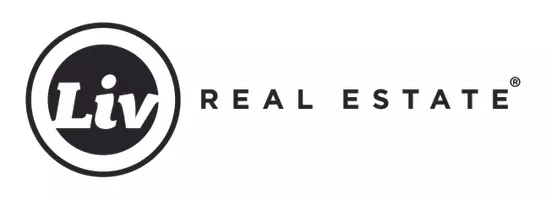4707 10 AV NW Edmonton, AB T6L 4S2
3 Beds
3 Baths
1,624 SqFt
OPEN HOUSE
Sun Jul 27, 1:00pm - 3:00pm
Key Details
Property Type Single Family Home
Sub Type Detached Single Family
Listing Status Active
Purchase Type For Sale
Square Footage 1,624 sqft
Price per Sqft $282
MLS® Listing ID E4448600
Bedrooms 3
Full Baths 3
Year Built 1985
Lot Size 7,272 Sqft
Acres 0.16694094
Property Sub-Type Detached Single Family
Property Description
Location
Province AB
Zoning Zone 29
Rooms
Basement Full, Finished
Separate Den/Office false
Interior
Interior Features ensuite bathroom
Heating Forced Air-1, Natural Gas
Flooring Carpet, Linoleum
Appliance Alarm/Security System, Dishwasher-Built-In, Dryer, Fan-Ceiling, Refrigerator, Stove-Electric, Vacuum System Attachments, Washer, Window Coverings
Exterior
Exterior Feature Fenced, Flat Site, Fruit Trees/Shrubs, No Back Lane, Park/Reserve, Playground Nearby, Schools, Shopping Nearby
Community Features Deck, Hot Tub
Roof Type Asphalt Shingles
Garage true
Building
Story 4
Foundation Concrete Perimeter
Architectural Style 4 Level Split
Others
Tax ID 0013334081
Ownership Private





