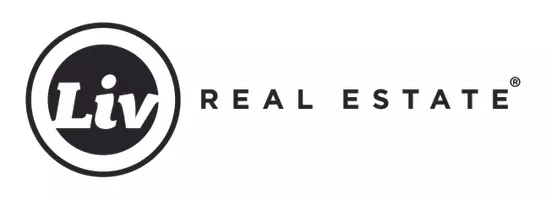8849 91 ST NW Edmonton, AB T6C 3N3
6 Beds
3.5 Baths
2,672 SqFt
Key Details
Property Type Single Family Home
Sub Type Detached Single Family
Listing Status Active
Purchase Type For Sale
Square Footage 2,672 sqft
Price per Sqft $354
MLS® Listing ID E4448545
Bedrooms 6
Full Baths 3
Half Baths 1
Year Built 2004
Lot Size 5,950 Sqft
Acres 0.13659996
Property Sub-Type Detached Single Family
Property Description
Location
Province AB
Zoning Zone 18
Rooms
Basement Full, Finished
Separate Den/Office true
Interior
Interior Features ensuite bathroom
Heating Forced Air-2, Natural Gas
Flooring Carpet, Ceramic Tile, Hardwood
Fireplaces Type Mantel
Appliance Air Conditioning-Central, Dishwasher-Built-In, Garage Control, Garage Opener, Garburator, Stove-Gas, Dryer-Two, Refrigerators-Two, Stoves-Two, Washers-Two
Exterior
Exterior Feature Back Lane, Corner Lot, Fenced, Landscaped, Public Transportation, Schools, See Remarks
Community Features Ceiling 9 ft., Deck, No Smoking Home, See Remarks
Roof Type Fiberglass
Total Parking Spaces 4
Garage true
Building
Story 3
Foundation Concrete Perimeter
Architectural Style 2 Storey
Others
Tax ID 0010301505
Ownership Private





