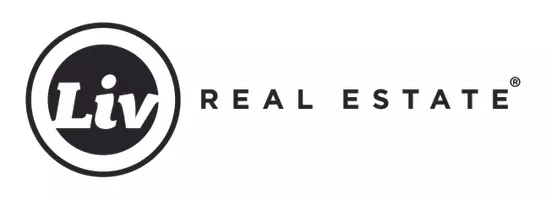605 HOWATT DR SW Edmonton, AB T6W 2T6
3 Beds
2.5 Baths
3,182 SqFt
OPEN HOUSE
Sun Jul 27, 12:00pm - 1:30pm
Key Details
Property Type Single Family Home
Sub Type Detached Single Family
Listing Status Active
Purchase Type For Sale
Square Footage 3,182 sqft
Price per Sqft $313
MLS® Listing ID E4447896
Bedrooms 3
Full Baths 2
Half Baths 1
HOA Fees $425
Year Built 2014
Property Sub-Type Detached Single Family
Property Description
Location
Province AB
Zoning Zone 55
Rooms
Basement Full, Unfinished
Interior
Interior Features ensuite bathroom
Heating Forced Air-1, Forced Air-2, Natural Gas
Flooring Carpet, Hardwood, Stone
Fireplaces Type Double Sided, Mantel, Stone Facing
Fireplace true
Appliance Air Conditioning-Central, Dishwasher-Built-In, Dryer, Garage Control, Garage Opener, Hood Fan, Oven-Microwave, Refrigerator, Stove-Gas, Vacuum System Attachments, Vacuum Systems, Washer, Window Coverings, Wine/Beverage Cooler
Exterior
Exterior Feature Airport Nearby, Fenced, Golf Nearby, Landscaped, Low Maintenance Landscape, Playground Nearby, Public Transportation, Schools, Shopping Nearby
Community Features Air Conditioner, Closet Organizers, Deck, Front Porch, No Animal Home, No Smoking Home, Open Beam, Vaulted Ceiling, Wet Bar, Rooftop Deck/Patio
Roof Type Vinyl Shingles
Garage true
Building
Story 2
Foundation Concrete Perimeter
Architectural Style 2 Storey
Others
Tax ID 0035717743
Ownership Private





