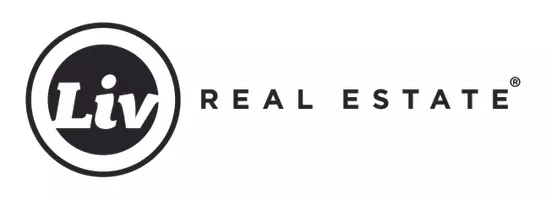
106 Royal Street St. Albert, AB T8N 7X4
3 Beds
2.5 Baths
1,737 SqFt
Open House
Wed Sep 10, 12:00pm - 2:00pm
Key Details
Property Type Single Family Home
Sub Type Duplex
Listing Status Active
Purchase Type For Sale
Square Footage 1,737 sqft
Price per Sqft $316
MLS® Listing ID E4445070
Bedrooms 3
Full Baths 2
Half Baths 1
Year Built 2025
Property Sub-Type Duplex
Property Description
Location
Province AB
Zoning Zone 24
Rooms
Basement Full, Unfinished
Interior
Interior Features ensuite bathroom
Heating Forced Air-1, Natural Gas
Flooring Carpet, Vinyl Plank
Appliance Garage Opener, Hood Fan, Builder Appliance Credit
Exterior
Exterior Feature Playground Nearby, Schools, Shopping Nearby
Community Features Carbon Monoxide Detectors, Ceiling 9 ft., Closet Organizers, Detectors Smoke, Insulation-Upgraded, Low Flow Faucets/Shower, Low Flw/Dual Flush Toilet, HRV System, 9 ft. Basement Ceiling
Roof Type Asphalt Shingles
Garage true
Building
Story 2
Foundation Concrete Perimeter
Architectural Style 2 Storey
Others
Tax ID 0039470927
Ownership Agent/Seller has Interest






