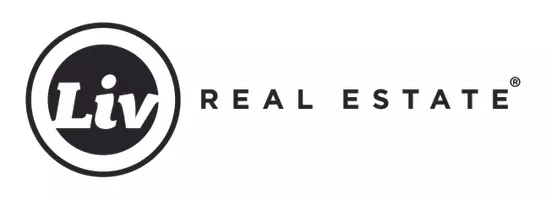11703 46 AV NW Edmonton, AB T6H 0A6
5 Beds
2 Baths
1,095 SqFt
Key Details
Property Type Single Family Home
Sub Type Detached Single Family
Listing Status Active
Purchase Type For Sale
Square Footage 1,095 sqft
Price per Sqft $409
MLS® Listing ID E4443490
Bedrooms 5
Full Baths 2
Year Built 1965
Lot Size 5,994 Sqft
Acres 0.13762046
Property Sub-Type Detached Single Family
Property Description
Location
Province AB
Zoning Zone 15
Rooms
Basement Full, Finished
Separate Den/Office false
Interior
Heating Forced Air-1, Natural Gas
Flooring Laminate Flooring, Linoleum
Fireplace false
Appliance Air Conditioning-Central, Garage Opener, Hood Fan, Stacked Washer/Dryer, Window Coverings, Refrigerators-Two, Stoves-Two
Exterior
Exterior Feature Back Lane, Fenced, Flat Site, Landscaped, Playground Nearby, Schools, Shopping Nearby, See Remarks
Community Features See Remarks
Roof Type Asphalt Shingles
Total Parking Spaces 3
Garage true
Building
Story 2
Foundation Concrete Perimeter
Architectural Style Bungalow
Schools
Elementary Schools Malmo Elementary
High Schools Harry Ainley
Others
Tax ID 0016709032
Ownership Private





