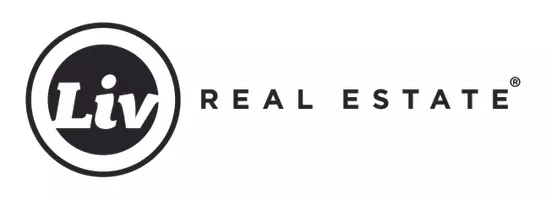#216 2229 44 AVE NW Edmonton, AB T6T 0W6
2 Beds
2 Baths
1,015 SqFt
Key Details
Property Type Condo
Sub Type Apartment
Listing Status Active
Purchase Type For Sale
Square Footage 1,015 sqft
Price per Sqft $246
MLS® Listing ID E4443458
Bedrooms 2
Full Baths 2
Condo Fees $619
Year Built 2016
Property Sub-Type Apartment
Property Description
Location
Province AB
Zoning Zone 30
Rooms
Basement None, No Basement
Interior
Interior Features ensuite bathroom
Heating Baseboard, Electric
Flooring Carpet, Laminate Flooring
Appliance Dishwasher-Built-In, Microwave Hood Fan, Refrigerator, Stacked Washer/Dryer, Stove-Electric, Window Coverings
Exterior
Exterior Feature Landscaped, Public Transportation, Schools, Shopping Nearby
Community Features Party Room, Recreation Room/Centre, Storage Cage
Roof Type Asphalt Shingles
Garage false
Building
Story 1
Foundation Concrete Perimeter
Architectural Style Single Level Apartment
Level or Stories 4
Schools
Elementary Schools Velma E. Baker School
Middle Schools Thelma Chalifoux School
High Schools Mcnally School
Others
Tax ID 0037033149
Ownership Private





