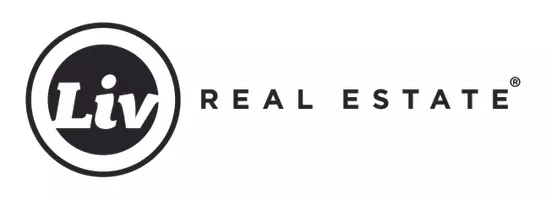30 Kingsmeade CR St. Albert, AB T8N 4C8
5 Beds
4.5 Baths
3,536 SqFt
Key Details
Property Type Single Family Home
Sub Type Detached Single Family
Listing Status Active
Purchase Type For Sale
Square Footage 3,536 sqft
Price per Sqft $381
MLS® Listing ID E4441878
Bedrooms 5
Full Baths 4
Half Baths 1
Year Built 2018
Property Sub-Type Detached Single Family
Property Description
Location
Province AB
Zoning Zone 24
Rooms
Basement Full, Finished
Separate Den/Office true
Interior
Interior Features ensuite bathroom
Heating Forced Air-2, In Floor Heat System, Natural Gas, See Remarks
Flooring Carpet, Hardwood, Non-Ceramic Tile
Fireplaces Type Double Sided
Fireplace true
Appliance Air Conditioning-Central, Dishwasher-Built-In, Dryer, Freezer, Garage Opener, Oven-Microwave, Refrigerator, Storage Shed, Stove-Gas, Vacuum Systems, Washer, Window Coverings, Garage Heater, Hot Tub
Exterior
Exterior Feature Corner Lot, Fenced, Fruit Trees/Shrubs, Golf Nearby, Landscaped, Low Maintenance Landscape, Playground Nearby, Public Transportation, Schools, Shopping Nearby, Treed Lot
Community Features Air Conditioner, Ceiling 9 ft., Closet Organizers, Detectors Smoke, Exercise Room, Hot Tub, Hot Wtr Tank-Energy Star, Insulation-Upgraded, No Animal Home, No Smoking Home, Parking-Extra, Sauna; Swirlpool; Steam, Sunroom, Vaulted Ceiling, Wet Bar, Vacuum System-Roughed-In, HRV System, Natural Gas BBQ Hookup, Natural Gas Stove Hookup, 9 ft. Basement Ceiling
Roof Type See Remarks
Garage true
Building
Story 3
Foundation Concrete Perimeter
Architectural Style 2 Storey
Others
Tax ID 0032293607
Ownership Agent/Seller has Interest





