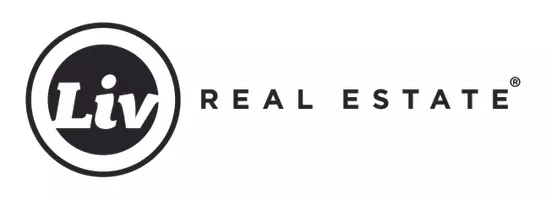17511 12 AV SW Edmonton, AB T6W 2B8
4 Beds
3.5 Baths
1,850 SqFt
OPEN HOUSE
Sat Jun 21, 1:00pm - 4:00pm
Sun Jun 22, 1:00pm - 4:00pm
Key Details
Property Type Single Family Home
Sub Type Duplex
Listing Status Active
Purchase Type For Sale
Square Footage 1,850 sqft
Price per Sqft $291
MLS® Listing ID E4441767
Bedrooms 4
Full Baths 3
Half Baths 1
Year Built 2014
Lot Size 2,999 Sqft
Acres 0.06884606
Property Sub-Type Duplex
Property Description
Location
Province AB
Zoning Zone 56
Rooms
Basement Full, Finished
Interior
Interior Features ensuite bathroom
Heating Forced Air-1, Natural Gas
Flooring Carpet, Ceramic Tile, Hardwood
Appliance Dishwasher-Built-In, Dryer, Hood Fan, Refrigerator, Stove-Gas, Washer, Window Coverings, See Remarks
Exterior
Exterior Feature Fenced, Landscaped, Playground Nearby, Public Transportation, Schools, Shopping Nearby
Community Features Ceiling 9 ft., Detectors Smoke, No Smoking Home
Roof Type Asphalt Shingles
Garage true
Building
Story 3
Foundation Concrete Perimeter
Architectural Style 2 Storey
Others
Tax ID 0034784264
Ownership Private





