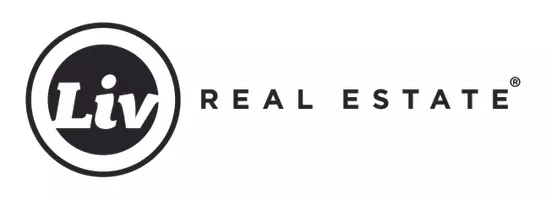39 HERON CR Spruce Grove, AB T7X 0G1
5 Beds
3.5 Baths
2,347 SqFt
Key Details
Property Type Single Family Home
Sub Type Detached Single Family
Listing Status Active
Purchase Type For Sale
Square Footage 2,347 sqft
Price per Sqft $276
MLS® Listing ID E4441492
Bedrooms 5
Full Baths 3
Half Baths 1
Year Built 2009
Lot Size 5,045 Sqft
Acres 0.11581419
Property Sub-Type Detached Single Family
Property Description
Location
Province AB
Zoning Zone 91
Rooms
Basement Full, Finished
Interior
Interior Features ensuite bathroom
Heating Forced Air-1, Natural Gas
Flooring Carpet, Ceramic Tile, Hardwood
Fireplaces Type Double Sided
Fireplace true
Appliance Air Conditioning-Central, Dishwasher-Built-In, Dryer, Garage Control, Garage Opener, Microwave Hood Fan, Storage Shed, Stove-Gas, Washer, Window Coverings, Refrigerators-Two, TV Wall Mount, Hot Tub
Exterior
Exterior Feature Fenced, Flat Site, Golf Nearby, Landscaped, No Back Lane, Schools, Shopping Nearby
Community Features Air Conditioner, Closet Organizers, Deck, Detectors Smoke, Gazebo, Hot Tub, Hot Water Electric, Natural Gas BBQ Hookup
Roof Type Asphalt Shingles
Garage true
Building
Story 3
Foundation Concrete Perimeter
Architectural Style 2 Storey
Others
Tax ID 0032780645
Ownership Private





