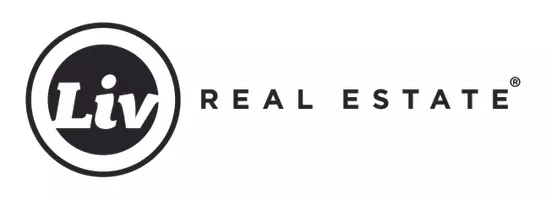#10 13810 166 AV NW Edmonton, AB T6V 0K4
2 Beds
2.5 Baths
1,272 SqFt
Key Details
Property Type Townhouse
Sub Type Townhouse
Listing Status Active
Purchase Type For Sale
Square Footage 1,272 sqft
Price per Sqft $259
MLS® Listing ID E4441410
Bedrooms 2
Full Baths 2
Half Baths 1
Condo Fees $271
Year Built 2013
Property Sub-Type Townhouse
Property Description
Location
Province AB
Zoning Zone 27
Rooms
Basement Full, Finished
Interior
Interior Features ensuite bathroom
Heating Forced Air-1, Natural Gas
Flooring Carpet, Ceramic Tile, Hardwood
Appliance Dishwasher-Built-In, Dryer, Oven-Microwave, Refrigerator, Stove-Electric, Washer
Exterior
Exterior Feature Landscaped, Public Transportation, Shopping Nearby
Community Features Deck, Parking-Visitor
Roof Type Asphalt Shingles
Garage true
Building
Story 3
Foundation Concrete Perimeter
Architectural Style 2 Storey
Schools
Elementary Schools Elizabeth Finch School
Middle Schools Elizabeth Finch School
High Schools Ross Sheppard School
Others
Tax ID 0036114379
Ownership Private





