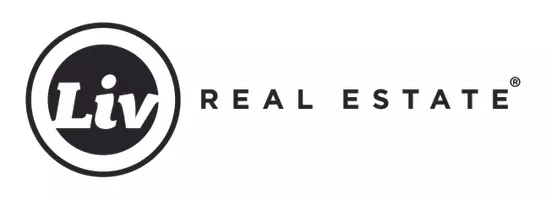8316 89 ST NW Edmonton, AB T6C 1B5
4 Beds
3.5 Baths
1,675 SqFt
Key Details
Property Type Multi-Family
Sub Type Triplex
Listing Status Active
Purchase Type For Sale
Square Footage 1,675 sqft
Price per Sqft $387
MLS® Listing ID E4441169
Bedrooms 4
Full Baths 3
Half Baths 1
Condo Fees $200
Year Built 2018
Lot Size 2,875 Sqft
Acres 0.06599951
Property Sub-Type Triplex
Property Description
Location
Province AB
Zoning Zone 18
Rooms
Basement Full, Finished
Separate Den/Office true
Interior
Interior Features ensuite bathroom
Heating Forced Air-1, Natural Gas
Flooring Vinyl Plank
Fireplaces Type Wall Mount, See Remarks
Fireplace true
Appliance Air Conditioning-Central, Euro Washer/Dryer Combo, Freezer, Garage Control, Garage Opener, Garburator, Microwave Hood Fan, Washer, Window Coverings, See Remarks, Dryer-Two, Refrigerators-Two, Stoves-Two, Dishwasher-Two, Microwave Hood Fan-Two
Exterior
Exterior Feature Corner Lot, Fenced, Landscaped, Playground Nearby, Public Transportation, Schools, Shopping Nearby, See Remarks
Community Features Air Conditioner, Closet Organizers, No Animal Home, No Smoking Home, See Remarks, 9 ft. Basement Ceiling
Roof Type Asphalt Shingles
Total Parking Spaces 2
Garage true
Building
Story 3
Foundation Concrete Perimeter
Architectural Style 2 Storey
Schools
Elementary Schools École Maurice-Lavallée, Rut
Middle Schools Vimyridgeadad, Ecolemaurice
High Schools Vimyridgeacad, Écolemaurice
Others
Tax ID 0037885614
Ownership Private





