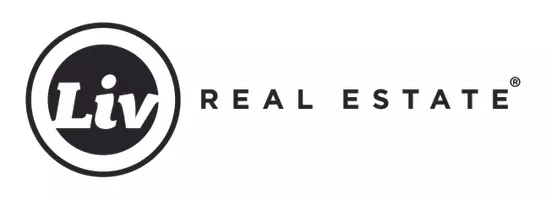14934 139 ST NW Edmonton, AB T6V 1T7
3 Beds
3.5 Baths
1,424 SqFt
Key Details
Property Type Single Family Home
Sub Type Detached Single Family
Listing Status Active
Purchase Type For Sale
Square Footage 1,424 sqft
Price per Sqft $301
MLS® Listing ID E4441067
Bedrooms 3
Full Baths 3
Half Baths 1
Year Built 2003
Lot Size 3,467 Sqft
Acres 0.07960959
Property Sub-Type Detached Single Family
Property Description
Location
Province AB
Zoning Zone 27
Rooms
Basement Full, Finished
Interior
Interior Features ensuite bathroom
Heating Forced Air-1, Natural Gas
Flooring Carpet, Hardwood, Laminate Flooring
Fireplaces Type Tile Surround
Fireplace true
Appliance Air Conditioning-Central, Dishwasher-Built-In, Dryer, Oven-Microwave, Refrigerator, Stove-Electric, Washer, Window Coverings
Exterior
Exterior Feature Fenced, Landscaped, Paved Lane, Playground Nearby, Public Transportation, Schools, Shopping Nearby
Community Features On Street Parking, Air Conditioner, Detectors Smoke
Roof Type Asphalt Shingles
Total Parking Spaces 4
Garage true
Building
Story 3
Foundation Concrete Perimeter
Architectural Style 2 Storey
Schools
Elementary Schools Hilwie Hamdon School
Middle Schools Hilwie Hamdon School
High Schools Ross Sheppard School
Others
Tax ID 0029500890
Ownership Private





