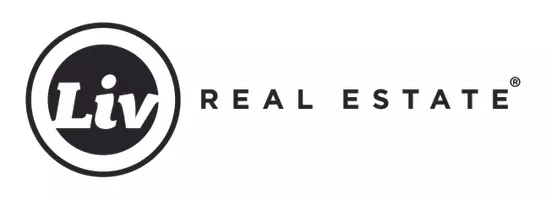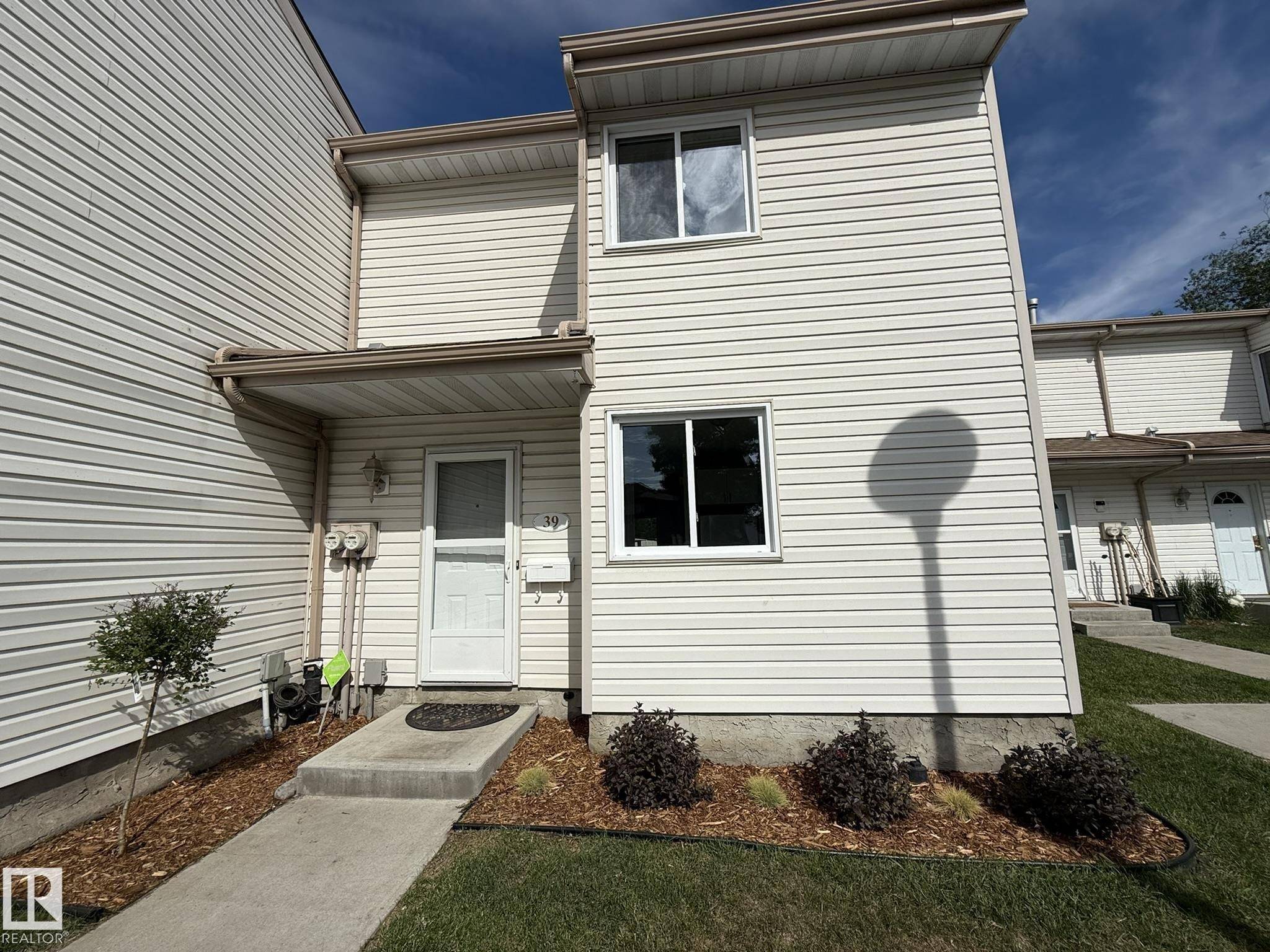#39 2024 57 ST NW Edmonton, AB T6L 2Z3
4 Beds
1.5 Baths
1,120 SqFt
Key Details
Property Type Townhouse
Sub Type Townhouse
Listing Status Active
Purchase Type For Sale
Square Footage 1,120 sqft
Price per Sqft $223
MLS® Listing ID E4441006
Bedrooms 4
Full Baths 1
Half Baths 1
Condo Fees $278
Year Built 1979
Lot Size 2,969 Sqft
Acres 0.06816655
Property Sub-Type Townhouse
Property Description
Location
Province AB
Zoning Zone 29
Rooms
Basement Full, Finished
Interior
Interior Features ensuite bathroom
Heating Forced Air-1, Natural Gas
Flooring Carpet, Vinyl Plank
Appliance Dishwasher-Portable, Dryer, Hood Fan, Refrigerator, Storage Shed, Stove-Electric, Washer
Exterior
Exterior Feature Airport Nearby, Backs Onto Park/Trees, Fenced, Flat Site, Golf Nearby, Low Maintenance Landscape, Park/Reserve, Picnic Area, Playground Nearby, Private Setting, Public Swimming Pool, Public Transportation, Schools, Shopping Nearby, Ski Hill Nearby
Community Features Off Street Parking, Closet Organizers, Detectors Smoke, Hot Water Natural Gas, No Animal Home, No Smoking Home, Parking-Plug-Ins, Parking-Visitor, Patio, Storage-In-Suite, Television Connection, Vinyl Windows, See Remarks
Roof Type Asphalt Shingles
Total Parking Spaces 1
Garage false
Building
Story 3
Foundation Concrete Perimeter
Architectural Style 2 Storey
Schools
Elementary Schools Meyokumin!
Middle Schools St.Clem/T.D.Baker
High Schools Holy T/J.P.Page
Others
Tax ID 0010898229
Ownership Private





