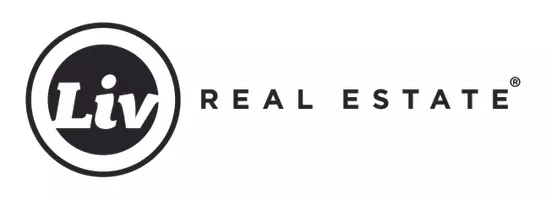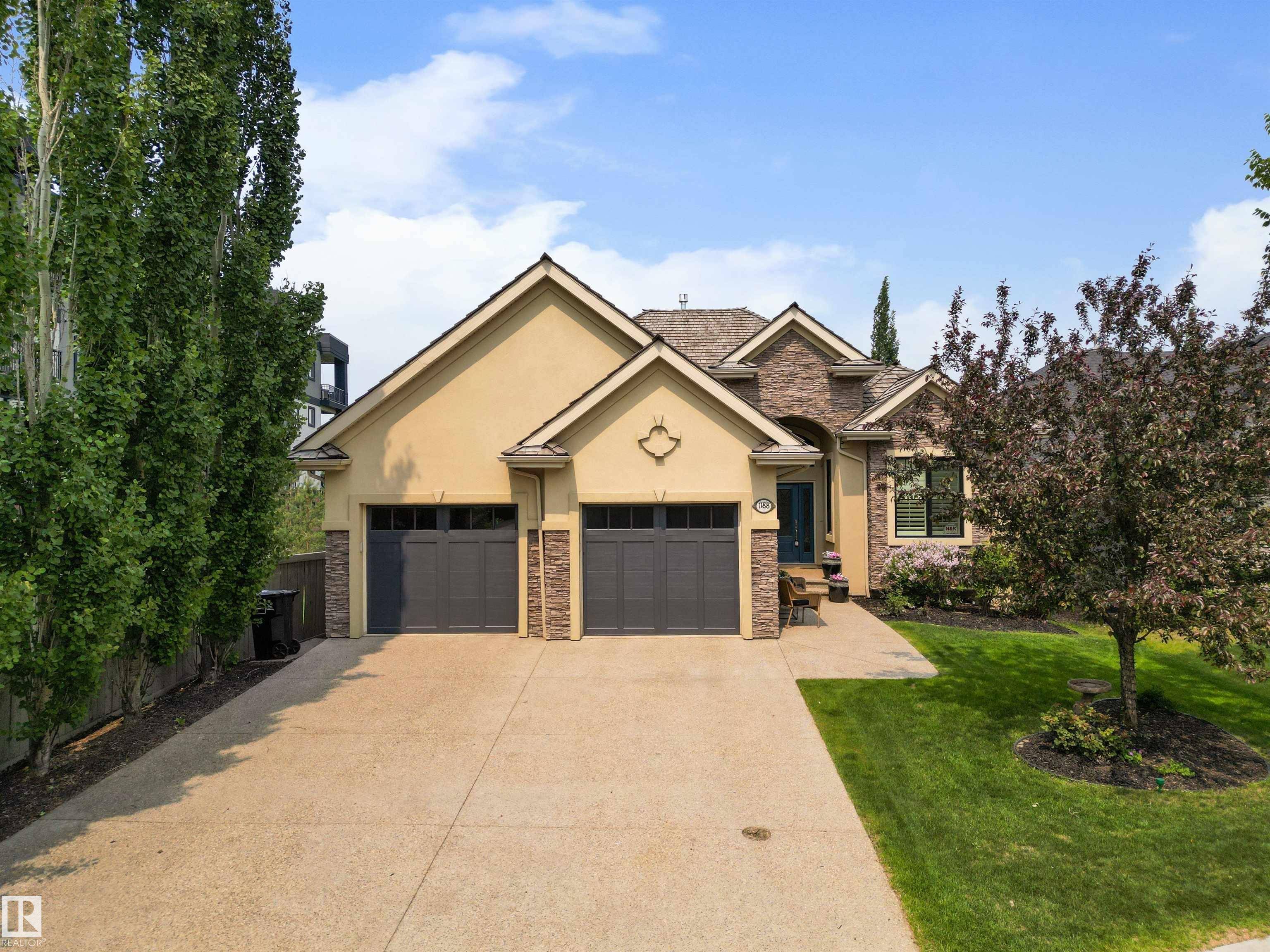1188 ADAMSON DR SW Edmonton, AB T6W 0V4
3 Beds
2.5 Baths
1,851 SqFt
Key Details
Property Type Single Family Home
Sub Type Residential Attached
Listing Status Active
Purchase Type For Sale
Square Footage 1,851 sqft
Price per Sqft $534
MLS® Listing ID E4440559
Bedrooms 3
Full Baths 2
Half Baths 1
Year Built 2011
Lot Size 7,660 Sqft
Acres 0.17585371
Property Sub-Type Residential Attached
Property Description
Location
Province AB
Zoning Zone 55
Rooms
Basement Full, Finished
Separate Den/Office true
Interior
Interior Features ensuite bathroom
Heating Forced Air-1, In Floor Heat System, Natural Gas
Flooring Carpet, Ceramic Tile, Hardwood
Fireplaces Type Double Sided, Mantel, Stone Facing
Fireplace true
Appliance Air Conditioning-Central, Dishwasher-Built-In, Dryer, Garage Control, Garage Opener, Hood Fan, Oven-Microwave, Storage Shed, Stove-Gas, Vacuum System Attachments, Vacuum Systems, Washer, Window Coverings, Refrigerators-Two, Hot Tub
Exterior
Exterior Feature Airport Nearby, Backs Onto Park/Trees, Fenced, Landscaped, Playground Nearby, Private Setting, Schools, Shopping Nearby, Treed Lot
Community Features Air Conditioner, Ceiling 10 ft., Closet Organizers, Deck, Exercise Room, Fire Pit, Front Porch, Hot Tub, Hot Water Tankless, No Smoking Home, Smart/Program. Thermostat, Sprinkler Sys-Underground, Walkout Basement, Wet Bar, Vacuum System-Roughed-In, Natural Gas BBQ Hookup
Roof Type Cedar Shakes
Garage true
Building
Story 2
Foundation Concrete Perimeter
Architectural Style Bungalow
Others
Tax ID 0034181362
Ownership Private





