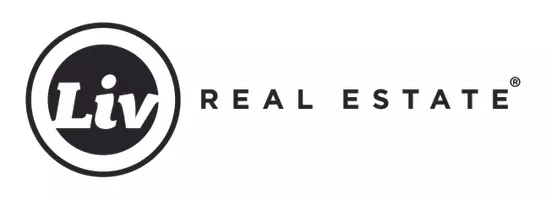439 HUNTERS GREEN GR NW Edmonton, AB T6R 3C1
4 Beds
3.5 Baths
1,813 SqFt
Key Details
Property Type Single Family Home
Sub Type Detached Single Family
Listing Status Active
Purchase Type For Sale
Square Footage 1,813 sqft
Price per Sqft $317
MLS® Listing ID E4440310
Bedrooms 4
Full Baths 3
Half Baths 1
Year Built 2002
Lot Size 4,466 Sqft
Acres 0.10252533
Property Sub-Type Detached Single Family
Property Description
Location
Province AB
Zoning Zone 14
Rooms
Basement Full, Finished
Interior
Interior Features ensuite bathroom
Heating Forced Air-1, Natural Gas
Flooring Hardwood, Linoleum
Fireplaces Type Corner
Fireplace true
Appliance Dishwasher-Built-In, Dryer, Garage Opener, Refrigerator, Stove-Electric, Washer, Window Coverings
Exterior
Exterior Feature Fenced, Landscaped, Playground Nearby, Public Transportation, Schools, Shopping Nearby
Community Features Deck
Roof Type Asphalt Shingles
Total Parking Spaces 4
Garage true
Building
Story 3
Foundation Concrete Perimeter
Architectural Style 2 Storey
Others
Tax ID 0029044154
Ownership Private





