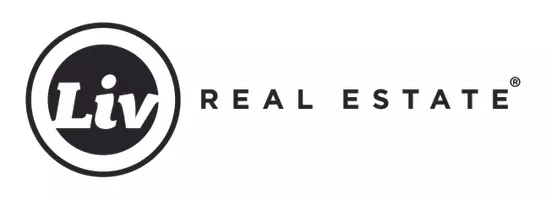#213 5125 RIVERBEND RD NW Edmonton, AB T6H 5K5
3 Beds
2 Baths
1,113 SqFt
Key Details
Property Type Condo
Sub Type Apartment
Listing Status Active
Purchase Type For Sale
Square Footage 1,113 sqft
Price per Sqft $157
MLS® Listing ID E4440119
Bedrooms 3
Full Baths 2
Condo Fees $698
Year Built 1978
Lot Size 1,913 Sqft
Acres 0.043926366
Property Sub-Type Apartment
Property Description
Location
Province AB
Zoning Zone 14
Rooms
Basement None, No Basement
Interior
Interior Features ensuite bathroom
Heating Baseboard, Natural Gas
Flooring Carpet
Fireplace false
Appliance Dishwasher-Built-In, Refrigerator, Stove-Electric
Exterior
Exterior Feature Playground Nearby, Public Transportation, Schools, Shopping Nearby
Community Features Parking-Visitor, Patio, Pool-Indoor, Sauna; Swirlpool; Steam, Social Rooms
Roof Type Tar & Gravel
Garage false
Building
Story 4
Foundation Concrete Perimeter
Architectural Style Single Level Apartment
Level or Stories 4
Others
Tax ID 0010952570
Ownership Private





