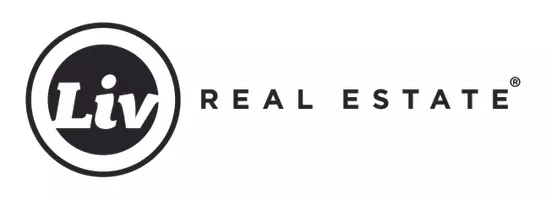REQUEST A TOUR If you would like to see this home without being there in person, select the "Virtual Tour" option and your agent will contact you to discuss available opportunities.
In-PersonVirtual Tour
$ 1,189,900
Est. payment /mo
New
53502 RGE ROAD 11 Rural Parkland County, AB T7Y 0A6
4 Beds
3 Baths
3,196 SqFt
Key Details
Property Type Rural
Sub Type Detached Single Family
Listing Status Active
Purchase Type For Sale
Square Footage 3,196 sqft
Price per Sqft $372
MLS® Listing ID E4439849
Bedrooms 4
Full Baths 2
Half Baths 2
Year Built 1994
Lot Size 5.410 Acres
Acres 5.41
Property Sub-Type Detached Single Family
Property Description
Custom Built Executive 2-Storey with attached double garage (20Wx22L, heated, water), oversized triple (42Wx30L, heated, 220V) & shop (40Wx60L) on 5.41 acres OUT OF SUBDIVISION, 5 minutes north of Stony Plain. 3,192 sqft above grade plus full, partly-finished basement; hardwood floors, plenty of natural light throughout. On the main: front office, dining room w/ bay-window, living room w/ gas fireplace, laundry room w/ sink, two 2-pc powder rooms and gorgeous gourmet kitchen with eat-up island & granite counters. Luxurious main floor owner's suite w/ walk-in closet & 4-pc jacuzzi ensuite. Upstairs: large bonus room, 3 bedrooms and 4-piece bathroom. Beautifully landscaped yard with HUGE no-maintenance, wrap-around, partially covered deck. Outbuildings include 2 powered sheds, chicken coop, 2 storage trailers. Located in the beautiful rolling hills near Chickakoo Lake & Muir Lake Rec Areas, Glory Hills Conservation Land; minutes to golf courses, shopping and schools. Easy access to HWY 779 & Yellowhead.
Location
Province AB
Zoning Zone 90
Rooms
Basement Full, Partially Finished
Interior
Interior Features ensuite bathroom
Heating Forced Air-2, Natural Gas
Flooring Carpet, Ceramic Tile, Hardwood
Fireplace true
Exterior
Exterior Feature Fenced, Golf Nearby, Private Setting, Rolling Land, Schools, Shopping Nearby, Treed Lot
Total Parking Spaces 12
Garage true
Building
Story 2
Foundation Concrete Perimeter
Architectural Style 2 Storey
Others
Tax ID 0017054701
Ownership Private
Copyright 2025 by the REALTORS® Association of Edmonton. All rights reserved.
Listed by Carson K Beier • Royal LePage Noralta Real Estate





