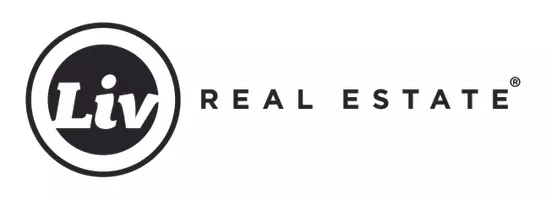10332 77 ST NW Edmonton, AB T6A 3C3
5 Beds
3.5 Baths
1,605 SqFt
Key Details
Property Type Single Family Home
Sub Type Duplex
Listing Status Active
Purchase Type For Sale
Square Footage 1,605 sqft
Price per Sqft $395
MLS® Listing ID E4439087
Bedrooms 5
Full Baths 3
Half Baths 1
Year Built 2025
Lot Size 2,816 Sqft
Acres 0.06466518
Property Sub-Type Duplex
Property Description
Location
Province AB
Zoning Zone 19
Rooms
Basement Full, Finished
Separate Den/Office true
Interior
Interior Features ensuite bathroom
Heating Forced Air-1, Forced Air-2, Natural Gas
Flooring Carpet, Ceramic Tile, Vinyl Plank
Fireplaces Type Double Sided
Fireplace true
Appliance Dryer, Garage Control, Garage Opener, Humidifier-Power(Furnace), Oven-Built-In, Oven-Microwave, Stove-Electric, Washer, Refrigerators-Two, Dishwasher-Two, Stove-Countertop Inductn
Exterior
Exterior Feature Back Lane, Playground Nearby, Public Transportation, Schools, Shopping Nearby
Community Features Ceiling 9 ft., Exterior Walls- 2"x6", No Animal Home, No Smoking Home, HRV System
Roof Type Asphalt Shingles
Garage true
Building
Story 3
Foundation Concrete Perimeter
Architectural Style 2 Storey
Others
Tax ID 0039437967
Ownership Private





