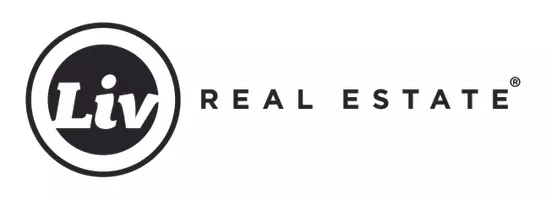334 ASTON CL Leduc, AB T9E 1H9
4 Beds
2.5 Baths
2,260 SqFt
OPEN HOUSE
Sun May 25, 1:00pm - 3:00pm
Key Details
Property Type Single Family Home
Sub Type Detached Single Family
Listing Status Active
Purchase Type For Sale
Square Footage 2,260 sqft
Price per Sqft $298
MLS® Listing ID E4438412
Bedrooms 4
Full Baths 2
Half Baths 1
Year Built 2020
Lot Size 4,497 Sqft
Acres 0.10323449
Property Sub-Type Detached Single Family
Property Description
Location
Province AB
Zoning Zone 81
Rooms
Basement Full, Unfinished
Interior
Interior Features ensuite bathroom
Heating Forced Air-1, Natural Gas
Flooring Ceramic Tile, Laminate Flooring, Vinyl Plank
Appliance Dishwasher-Built-In, Dryer, Hood Fan, Oven-Microwave, Refrigerator, Stove-Electric, Stove-Gas, Washer
Exterior
Exterior Feature Airport Nearby, Cul-De-Sac, Low Maintenance Landscape, No Back Lane, No Through Road, Playground Nearby, Schools, Shopping Nearby, Partially Fenced
Community Features On Street Parking, Air Conditioner, Ceiling 9 ft., Hot Water Natural Gas, No Animal Home, No Smoking Home, Vinyl Windows, Walkout Basement
Roof Type Asphalt Shingles
Garage true
Building
Story 2
Foundation Concrete Perimeter
Architectural Style 2 Storey
Others
Tax ID 0037476132
Ownership Private,Dower





