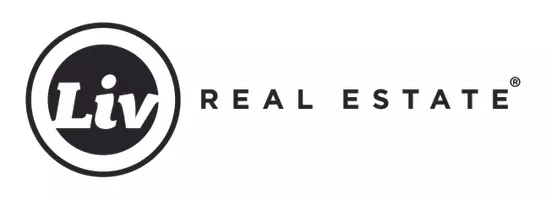3450 43 AV NW Edmonton, AB T6L 6W9
3 Beds
1.5 Baths
667 SqFt
Key Details
Property Type Townhouse
Sub Type Townhouse
Listing Status Active
Purchase Type For Sale
Square Footage 667 sqft
Price per Sqft $359
MLS® Listing ID E4438331
Bedrooms 3
Full Baths 1
Half Baths 1
Condo Fees $225
Year Built 1993
Lot Size 2,370 Sqft
Acres 0.05442303
Property Sub-Type Townhouse
Property Description
Location
Province AB
Zoning Zone 29
Rooms
Basement Full, Finished
Separate Den/Office false
Interior
Heating Forced Air-1, Natural Gas
Flooring Carpet, Ceramic Tile, Laminate Flooring
Fireplaces Type Glass Door
Fireplace true
Appliance Dishwasher-Built-In, Dryer, Microwave Hood Fan, Refrigerator, Stove-Electric, Washer, Window Coverings
Exterior
Exterior Feature Corner Lot, Fenced, Landscaped, Low Maintenance Landscape, Playground Nearby, Public Transportation, Schools, Shopping Nearby, See Remarks
Community Features Car Wash, Crawl Space, Hot Water Natural Gas, No Animal Home, No Smoking Home
Roof Type Asphalt Shingles
Garage false
Building
Story 2
Foundation Concrete Perimeter
Architectural Style Bi-Level
Schools
Elementary Schools Julia Kiniski
Middle Schools Thelma Chalifoux School
High Schools J Percy Page
Others
Tax ID 0025655532
Ownership Private





