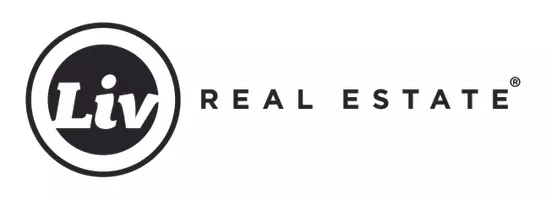1229 27 ST NW NW Edmonton, AB T6T 2J3
3 Beds
2.5 Baths
1,602 SqFt
Key Details
Property Type Single Family Home
Sub Type Duplex
Listing Status Active
Purchase Type For Sale
Square Footage 1,602 sqft
Price per Sqft $302
MLS® Listing ID E4438298
Bedrooms 3
Full Baths 2
Half Baths 1
Year Built 2018
Lot Size 3,251 Sqft
Acres 0.07464295
Property Sub-Type Duplex
Property Description
Location
Province AB
Zoning Zone 30
Rooms
Basement Full, Unfinished
Interior
Interior Features ensuite bathroom
Heating Forced Air-1, Natural Gas
Flooring Carpet, Vinyl Plank
Appliance Dishwasher-Built-In, Dryer, Hood Fan, Refrigerator, Stove-Gas, Washer
Exterior
Exterior Feature Airport Nearby, Cul-De-Sac, Fenced, Flat Site, Playground Nearby, Public Transportation, Schools, Shopping Nearby
Community Features Ceiling 9 ft., Deck
Roof Type Asphalt Shingles
Garage true
Building
Story 2
Foundation Concrete Perimeter
Architectural Style 2 Storey
Schools
Elementary Schools Svend Hansen School
Middle Schools Kate Chegwin
High Schools Elder Dr.Francis
Others
Tax ID 0037744497
Ownership Private





