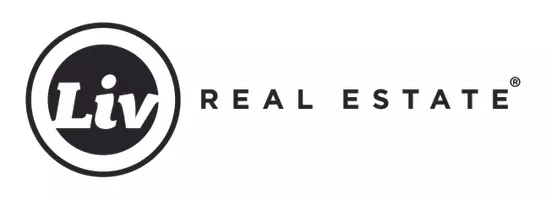6491 KING WD SW Edmonton, AB T6W 3Z9
3 Beds
2.5 Baths
1,560 SqFt
Key Details
Property Type Single Family Home
Sub Type Duplex
Listing Status Active
Purchase Type For Sale
Square Footage 1,560 sqft
Price per Sqft $319
MLS® Listing ID E4438173
Bedrooms 3
Full Baths 2
Half Baths 1
HOA Fees $1
Year Built 2018
Lot Size 3,238 Sqft
Acres 0.07434643
Property Sub-Type Duplex
Property Description
Location
Province AB
Zoning Zone 56
Rooms
Basement Full, Unfinished
Interior
Interior Features ensuite bathroom
Heating Forced Air-1, Natural Gas
Flooring Laminate Flooring
Fireplaces Type Mantel
Fireplace true
Appliance Dishwasher-Built-In, Garage Control, Garage Opener, Microwave Hood Fan, Refrigerator, Stove-Electric, Washer, Curtains and Blinds
Exterior
Exterior Feature Back Lane, Fenced, Flat Site, Landscaped, Playground Nearby, Schools, Shopping Nearby
Community Features Deck, Detectors Smoke, No Smoking Home
Roof Type Asphalt Shingles
Garage true
Building
Story 2
Foundation Concrete Perimeter
Architectural Style 2 Storey
Schools
Elementary Schools Joey Moss
Middle Schools Joey Moss
Others
Tax ID 0037791043
Ownership Private





