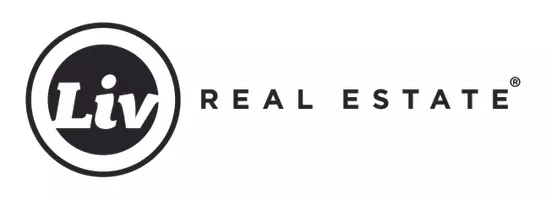1620 TOMLINSON CM NW Edmonton, AB T6R 2Y7
2 Beds
1.5 Baths
1,349 SqFt
Key Details
Property Type Single Family Home
Sub Type Duplex
Listing Status Active
Purchase Type For Sale
Square Footage 1,349 sqft
Price per Sqft $296
MLS® Listing ID E4435596
Bedrooms 2
Full Baths 1
Half Baths 1
HOA Fees $175
Year Built 2000
Lot Size 2,982 Sqft
Acres 0.06847047
Property Sub-Type Duplex
Property Description
Location
Province AB
Zoning Zone 14
Rooms
Basement Full, Unfinished
Separate Den/Office false
Interior
Heating Forced Air-1, Natural Gas
Flooring Carpet, Hardwood, Linoleum
Fireplace false
Appliance Dishwasher-Built-In, Dryer, Fan-Ceiling, Freezer, Garage Control, Garage Opener, Hood Fan, Refrigerator, Stove-Electric, Vacuum System Attachments, Washer, Window Coverings
Exterior
Exterior Feature Back Lane, Fenced, Landscaped, Level Land, Low Maintenance Landscape, Park/Reserve, Playground Nearby, Schools, Shopping Nearby, See Remarks
Community Features Deck, Detectors Smoke
Roof Type Asphalt Shingles
Total Parking Spaces 2
Garage true
Building
Story 2
Foundation Concrete Perimeter
Architectural Style 2 Storey
Schools
Elementary Schools Esther Starkman School
Middle Schools Esther Starkman School
High Schools Lillian Osborne School
Others
Tax ID 0028185644
Ownership Probate





