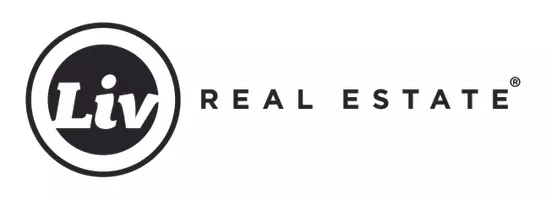7551 80 AV NW Edmonton, AB T6C 0S3
4 Beds
4 Baths
1,616 SqFt
OPEN HOUSE
Sat May 17, 12:00pm - 3:00pm
Sun May 18, 12:00pm - 3:00pm
Key Details
Property Type Single Family Home
Sub Type Duplex
Listing Status Active
Purchase Type For Sale
Square Footage 1,616 sqft
Price per Sqft $355
MLS® Listing ID E4435418
Bedrooms 4
Full Baths 4
Year Built 2017
Property Sub-Type Duplex
Property Description
Location
Province AB
Zoning Zone 17
Rooms
Basement Full, Finished
Separate Den/Office false
Interior
Interior Features ensuite bathroom
Heating Forced Air-1, Natural Gas
Flooring Carpet, Vinyl Plank
Fireplaces Type Heatilator/Fan, Tile Surround
Fireplace true
Appliance Dishwasher-Built-In, Dryer, Hood Fan, Oven-Microwave, Refrigerator, Stove-Gas, Washer, Window Coverings
Exterior
Exterior Feature Fenced, Landscaped, Playground Nearby, Shopping Nearby, See Remarks
Community Features Closet Organizers, Deck, Insulation-Upgraded, Wet Bar, See Remarks
Roof Type Asphalt Shingles
Total Parking Spaces 4
Garage true
Building
Story 3
Foundation Concrete Perimeter
Architectural Style 2 Storey
Schools
Elementary Schools Avonmore Public K-6
Middle Schools Kenilworth School Jr. High
High Schools Mcnally Senior High
Others
Tax ID 0037750189
Ownership Private





