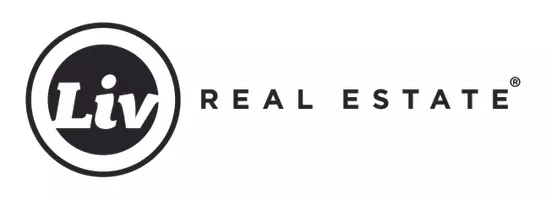3116 167 ST SW Edmonton, AB T6W 4R2
3 Beds
2.5 Baths
1,371 SqFt
Key Details
Property Type Single Family Home
Sub Type Detached Single Family
Listing Status Active
Purchase Type For Sale
Square Footage 1,371 sqft
Price per Sqft $546
MLS® Listing ID E4430309
Bedrooms 3
Full Baths 2
Half Baths 1
Year Built 2022
Lot Size 4,153 Sqft
Acres 0.09535459
Property Sub-Type Detached Single Family
Property Description
Location
Province AB
Zoning Zone 56
Rooms
Basement Full, Finished
Interior
Interior Features ensuite bathroom
Heating Forced Air-1, Natural Gas
Flooring Ceramic Tile, Vinyl Plank
Fireplaces Type Insert
Fireplace true
Appliance Air Conditioning-Central, Dryer, Garage Control, Garburator, Hood Fan, Refrigerator, Stove-Gas, Washer, Window Coverings, Wine/Beverage Cooler, Dishwasher-Two, Curtains and Blinds, Wet Bar
Exterior
Exterior Feature Backs Onto Park/Trees, Golf Nearby, Landscaped, No Back Lane, Playground Nearby, Public Transportation, Schools, Shopping Nearby
Community Features Air Conditioner, Ceiling 9 ft., Closet Organizers, Deck, Detectors Smoke, Exterior Walls- 2"x6", No Smoking Home, Vinyl Windows, 9 ft. Basement Ceiling
Roof Type Asphalt Shingles
Garage true
Building
Story 2
Foundation Concrete Perimeter
Architectural Style Bungalow
Schools
Elementary Schools Georgehluck/Joancarr
Middle Schools Riverbend/Joancarr
High Schools Strathcona/Fmmccaffery
Others
Tax ID 0038406633
Ownership Private





