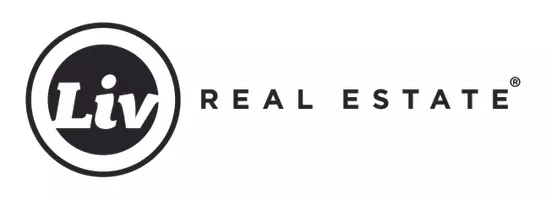3813 104 ST NW Edmonton, AB T6J 2J9
3 Beds
3 Baths
1,674 SqFt
Key Details
Property Type Single Family Home
Sub Type Duplex
Listing Status Active
Purchase Type For Sale
Square Footage 1,674 sqft
Price per Sqft $328
MLS® Listing ID E4419602
Bedrooms 3
Full Baths 3
Year Built 2025
Property Sub-Type Duplex
Property Description
Location
Province AB
Zoning Zone 16
Rooms
Basement Full, Unfinished
Separate Den/Office true
Interior
Interior Features ensuite bathroom
Heating Forced Air-1, Natural Gas
Flooring Carpet, Vinyl Plank
Fireplaces Type Tile Surround
Fireplace true
Appliance See Remarks
Exterior
Exterior Feature Flat Site, Park/Reserve, Playground Nearby, Public Transportation, Schools, Shopping Nearby
Community Features See Remarks
Roof Type Asphalt Shingles
Total Parking Spaces 2
Garage true
Building
Story 2
Foundation Concrete Perimeter
Architectural Style 2 Storey
Schools
Elementary Schools Duggan School
Middle Schools D.S. Mackenzie School
High Schools Harry Ainlay School
Others
Tax ID 4444402765
Ownership Private





