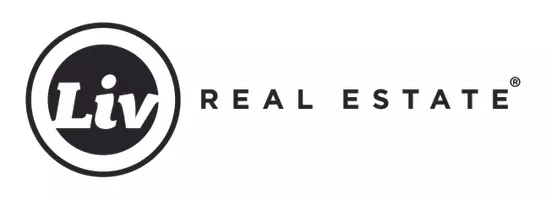7805 Yorke RD NW Edmonton, AB T5G 2R6
4 Beds
3.5 Baths
1,765 SqFt
Key Details
Property Type Single Family Home
Sub Type Residential Attached
Listing Status Active
Purchase Type For Sale
Square Footage 1,765 sqft
Price per Sqft $367
MLS® Listing ID E4419302
Bedrooms 4
Full Baths 3
Half Baths 1
Year Built 2024
Lot Size 2,599 Sqft
Acres 0.059663948
Property Sub-Type Residential Attached
Property Description
Location
Province AB
Zoning Zone 08
Rooms
Basement Full, Finished
Separate Den/Office false
Interior
Interior Features ensuite bathroom
Heating Heat Pump, Geo Thermal
Flooring Carpet, Non-Ceramic Tile, Vinyl Plank
Fireplace false
Appliance Dishwasher - Energy Star, Dishwasher-Built-In, Dryer, Freezer, Garage Control, Hood Fan, Refrigerator-Energy Star, Stove-Gas, Washer - Energy Star
Exterior
Exterior Feature Back Lane, Fenced, Fruit Trees/Shrubs, Landscaped, Low Maintenance Landscape, Paved Lane, Playground Nearby, Public Transportation, Schools, Shopping Nearby, Vegetable Garden, View Downtown
Community Features On Street Parking, Carbon Monoxide Detectors, Ceiling 9 ft., Closet Organizers, Detectors Smoke, Hot Water Tankless, Insulation-Upgraded, No Animal Home, No Smoking Home, Smart/Program. Thermostat, Vinyl Windows, Green Building, Exterior Walls 2"x8", HRV System, Natural Gas Stove Hookup, Rooftop Deck/Patio
Roof Type Asphalt Shingles
Total Parking Spaces 4
Garage true
Building
Story 4
Foundation Concrete Perimeter
Architectural Style 2 Storey
Others
Tax ID 0038038089
Ownership Private





